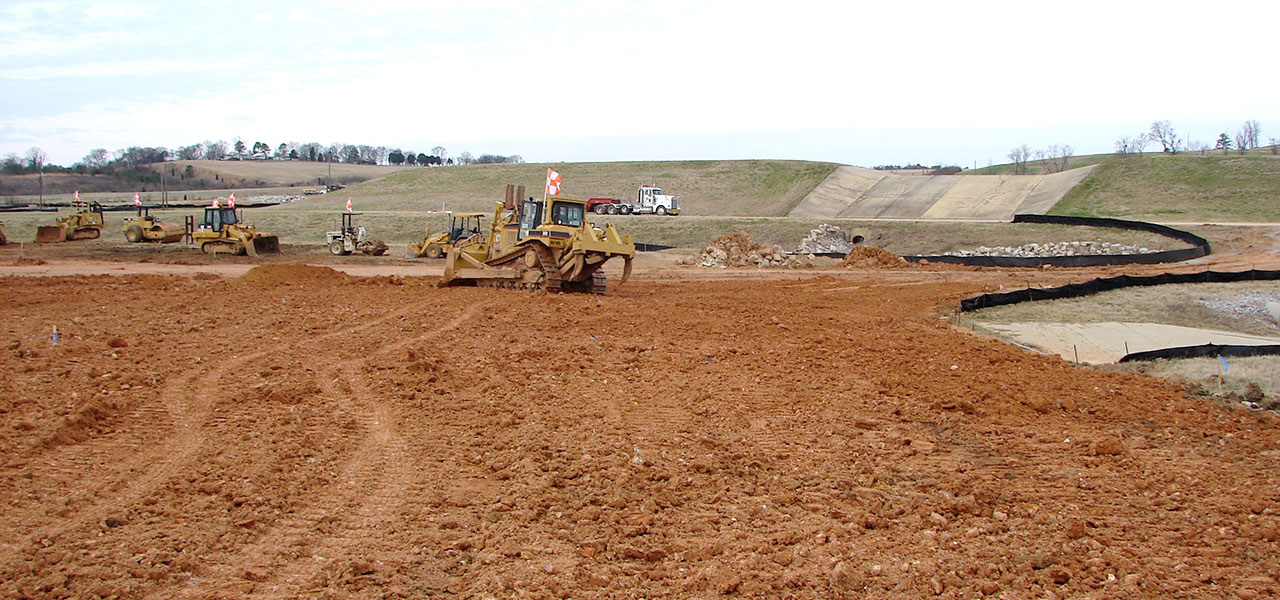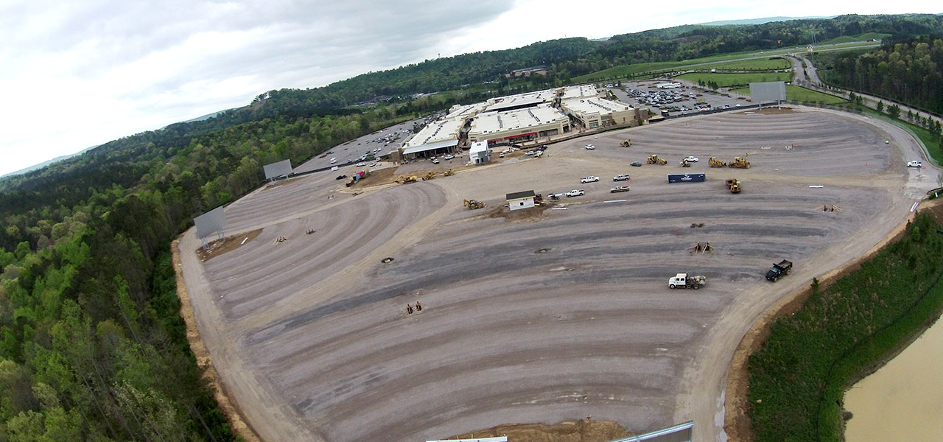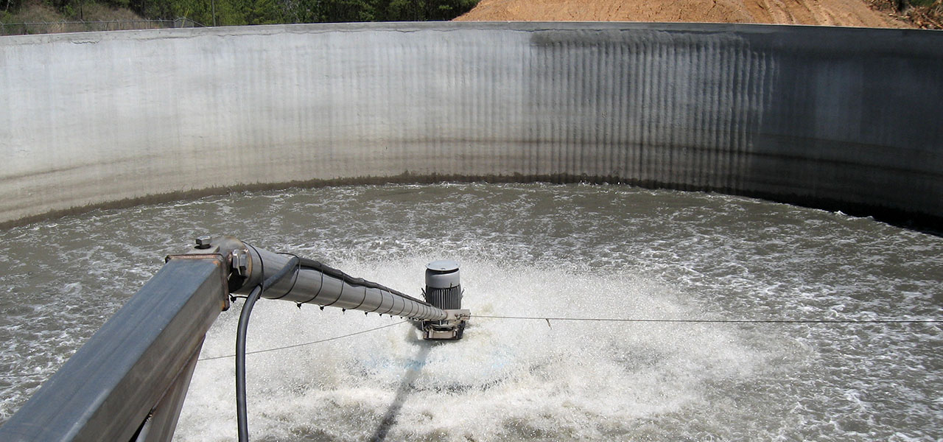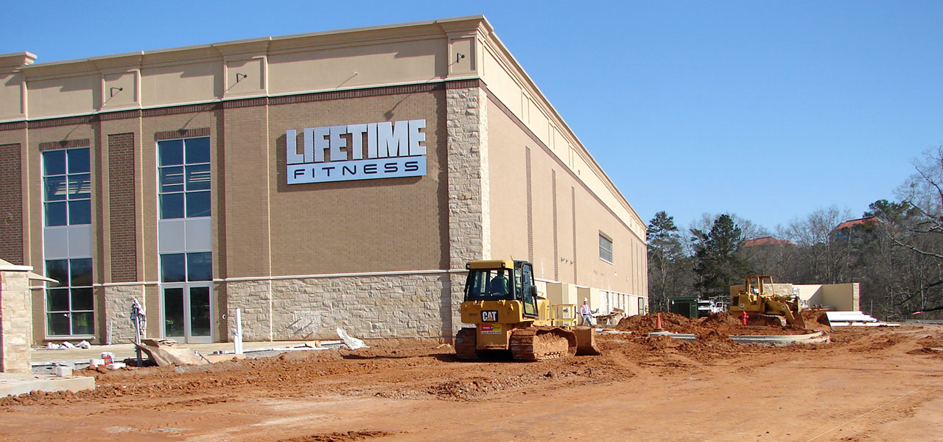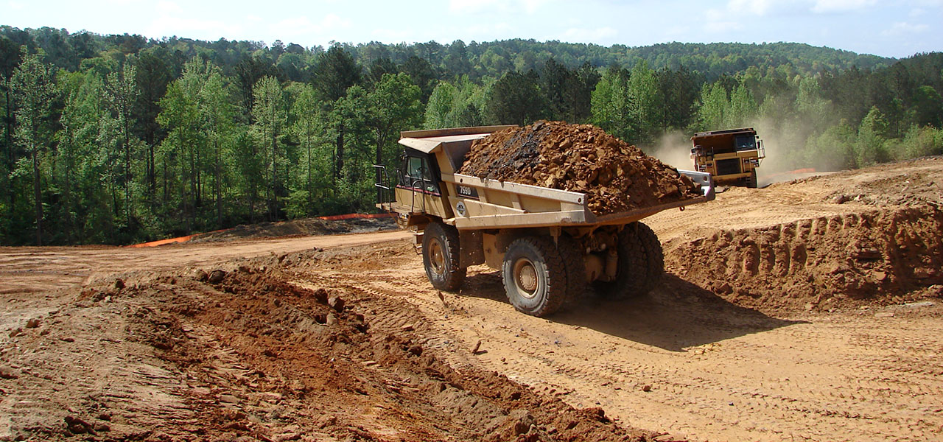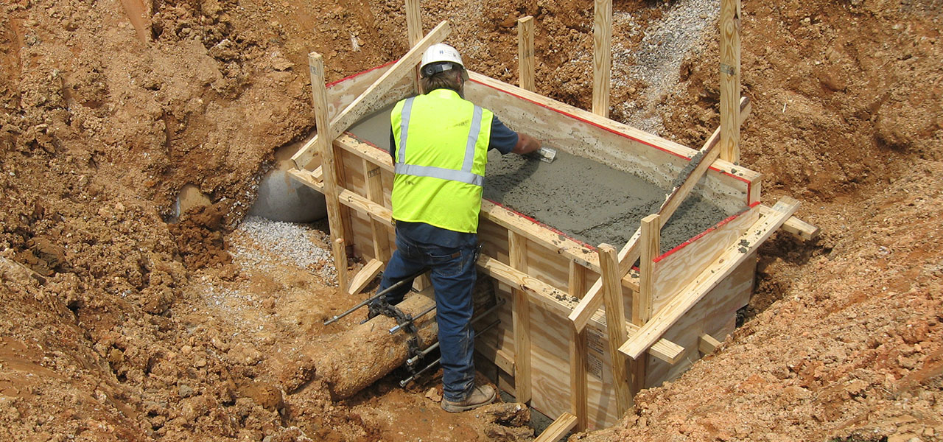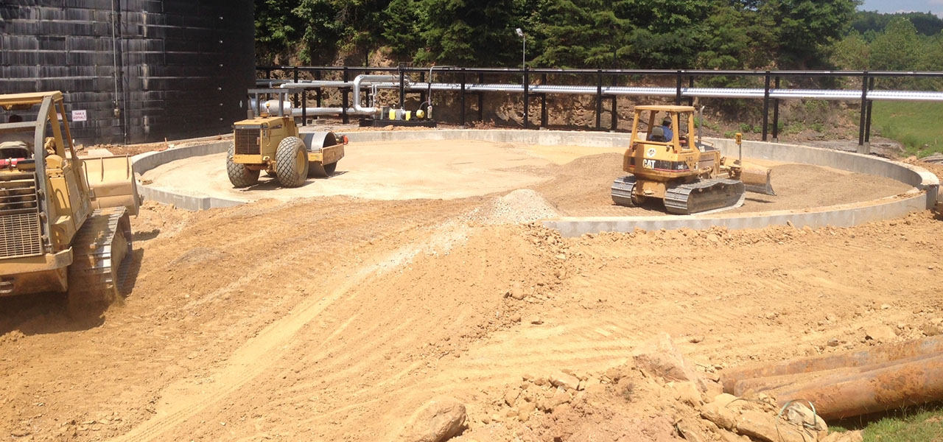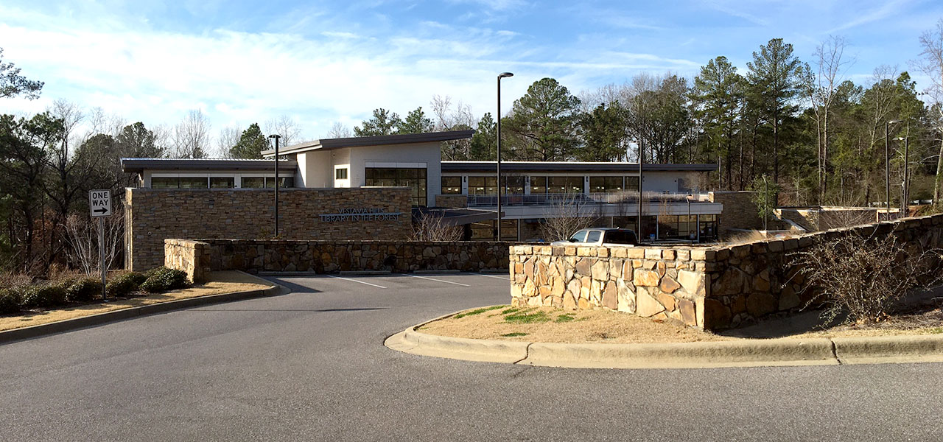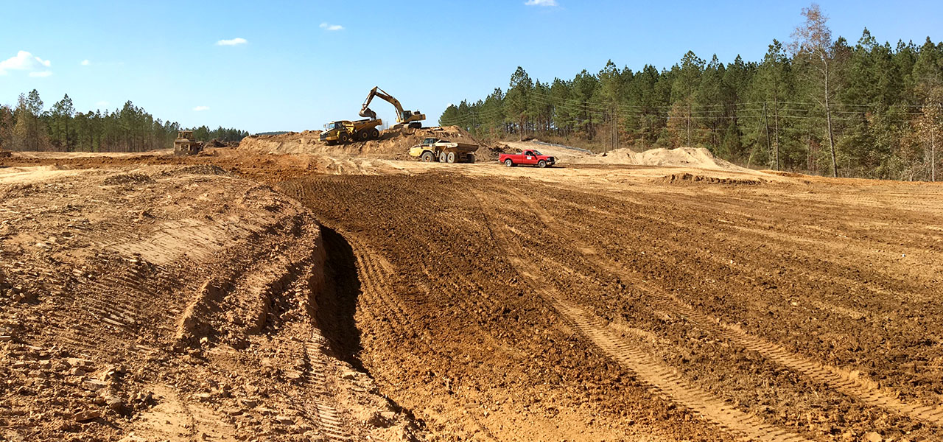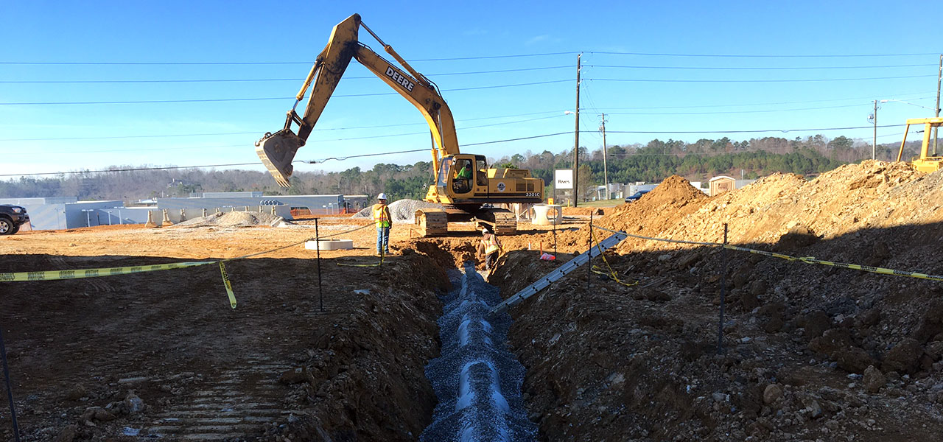This project is located at the Birmingham-Shuttlesworth International Airport. The project involved improvements to the runway glideslope critical area. It encompassed approx. 13 acres and included 50,000 cubic yards of cut to fill excavation and grading as well as the installation of 1,400 linear feet of concrete storm pipe and structures and erosion control measures.
Birmingham Airport Grading
